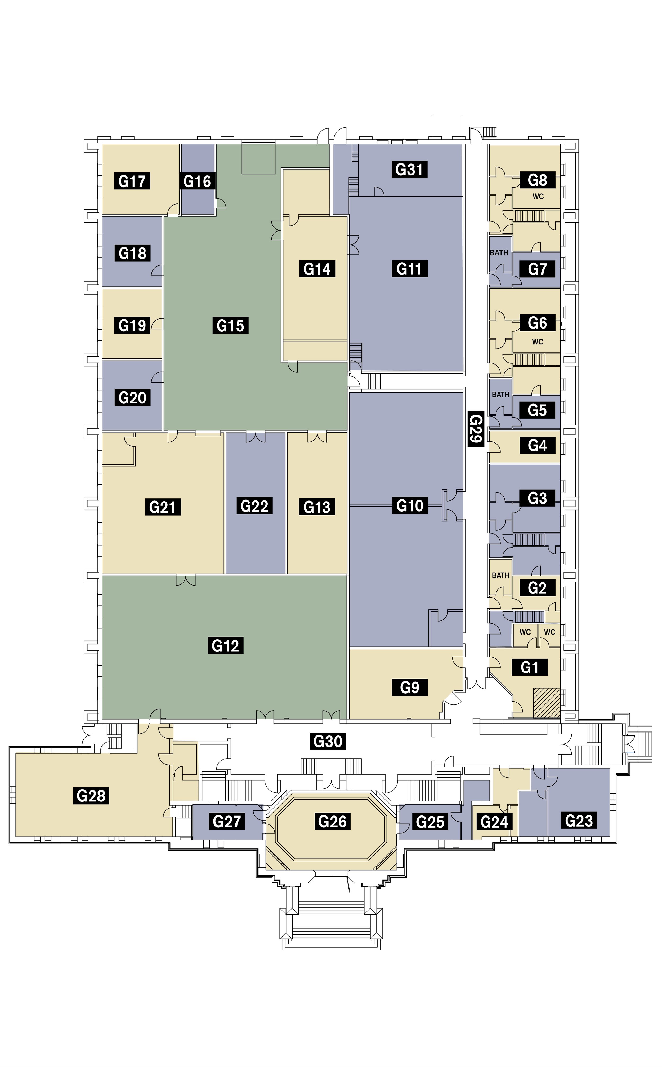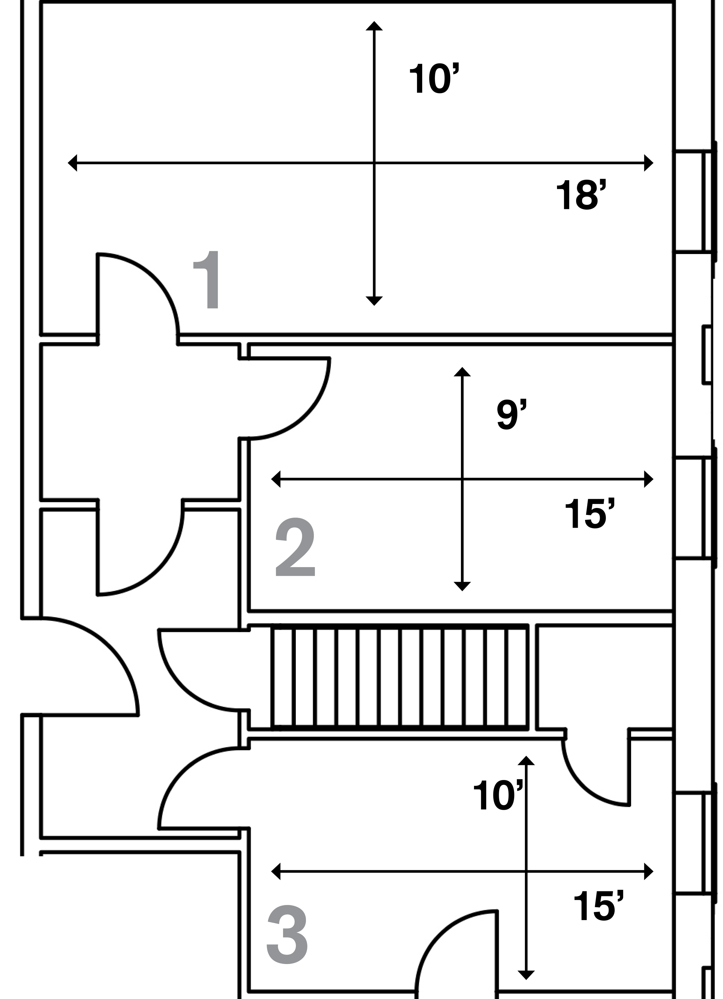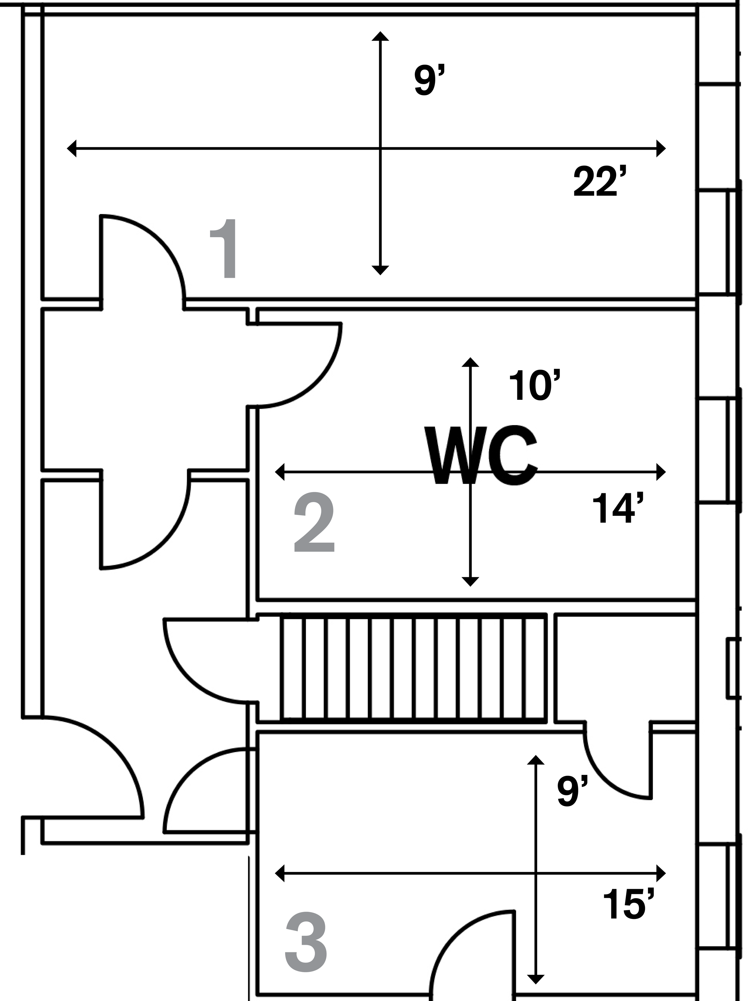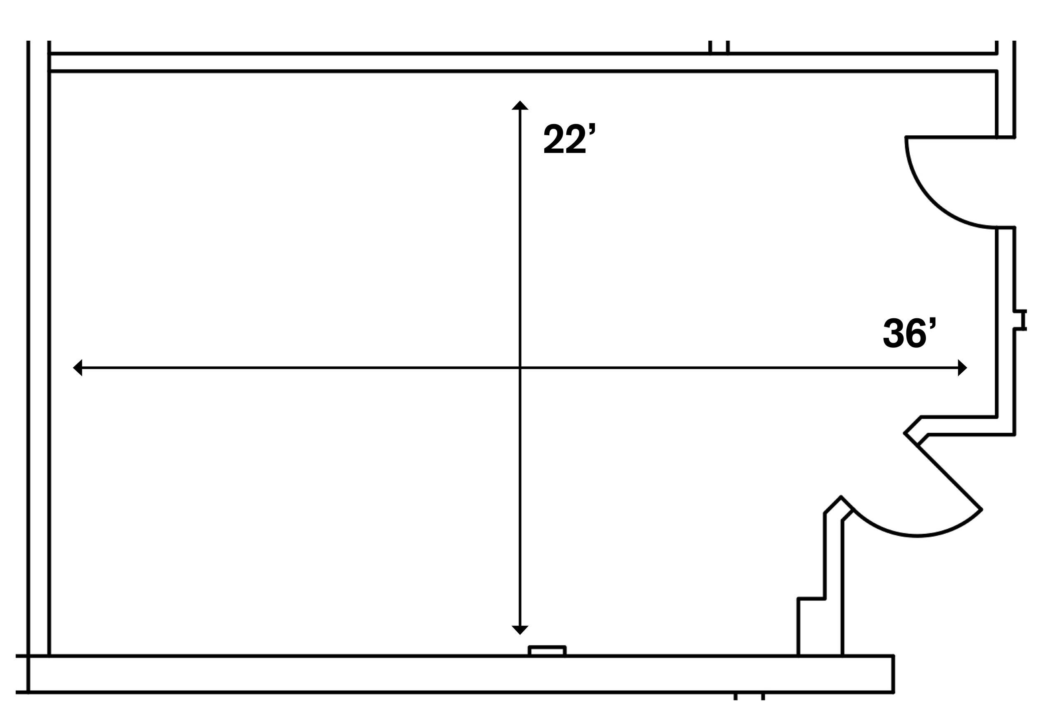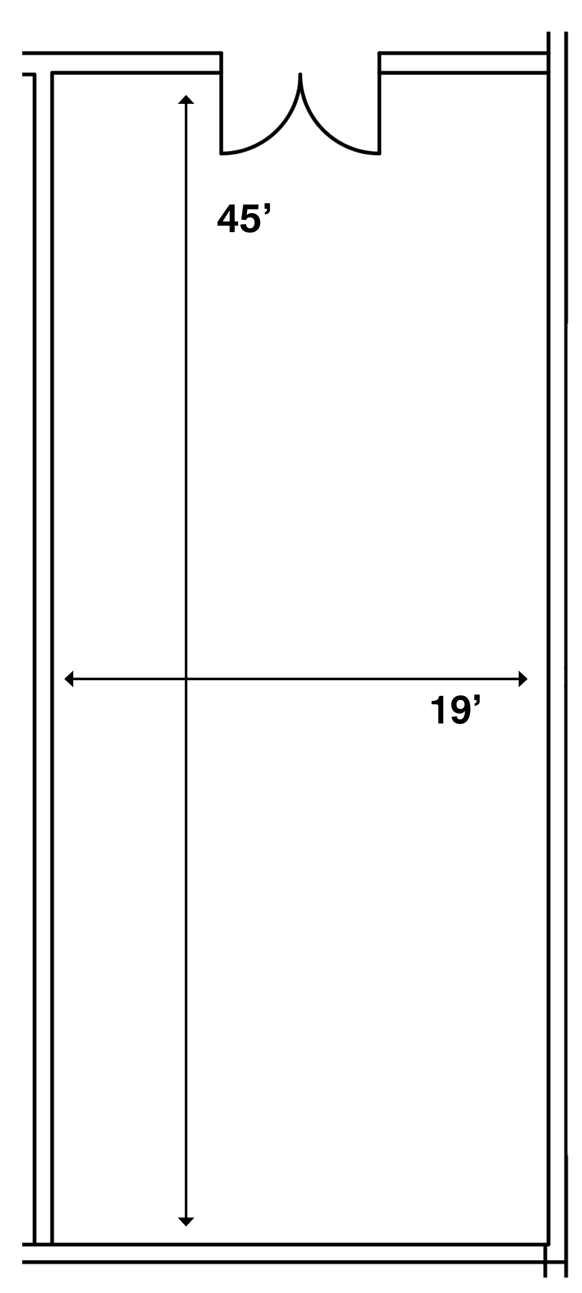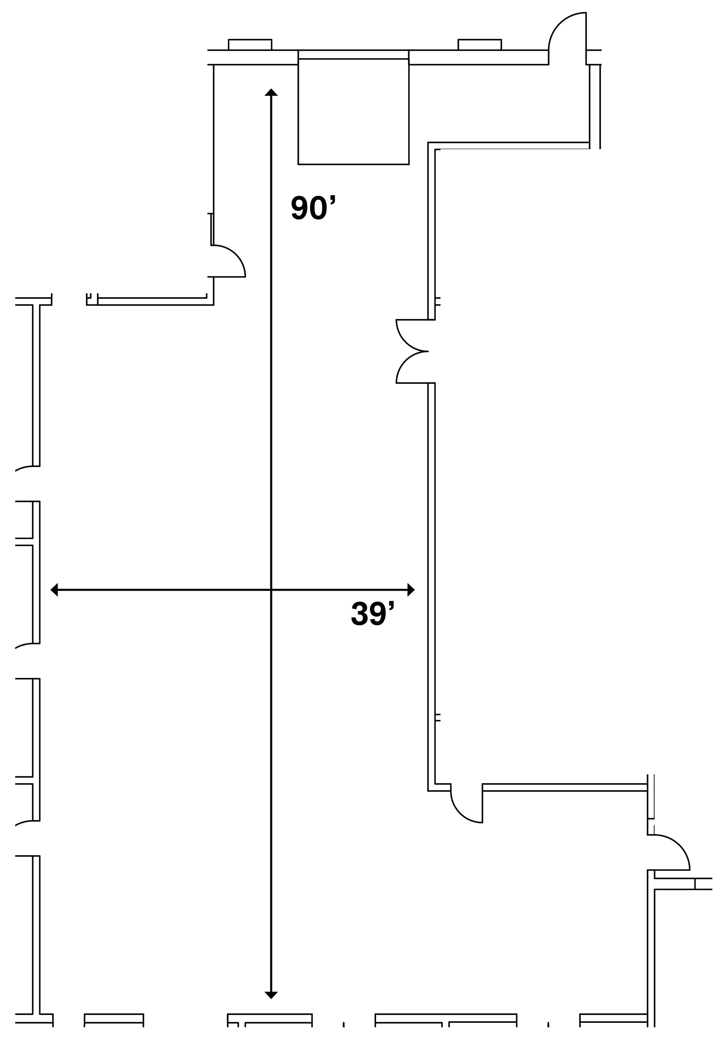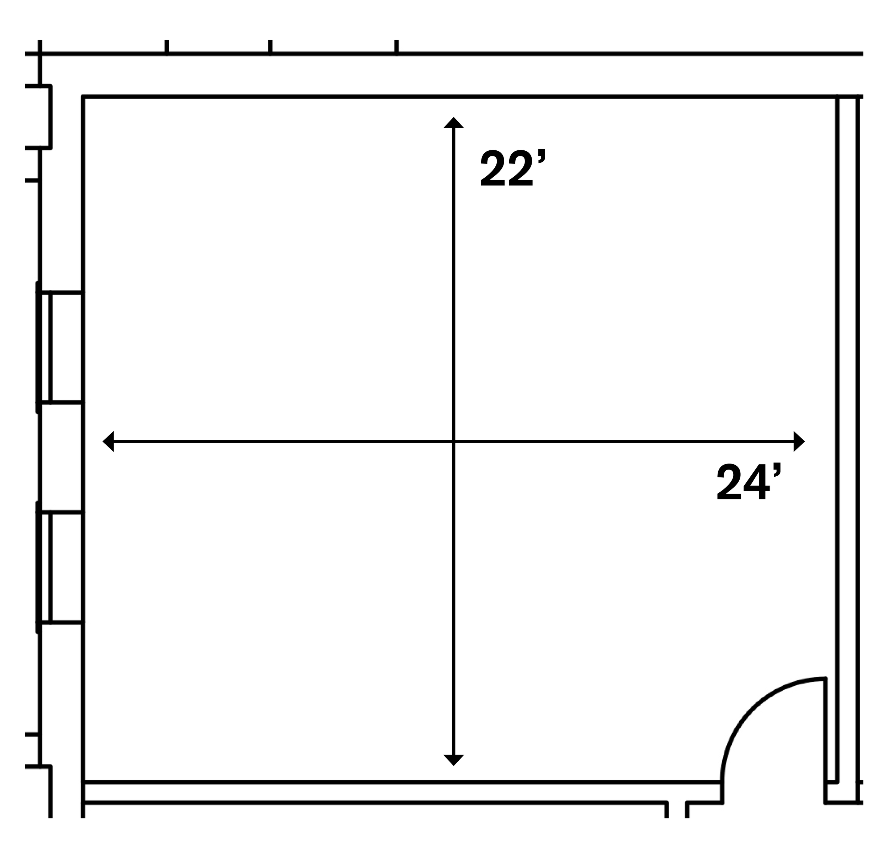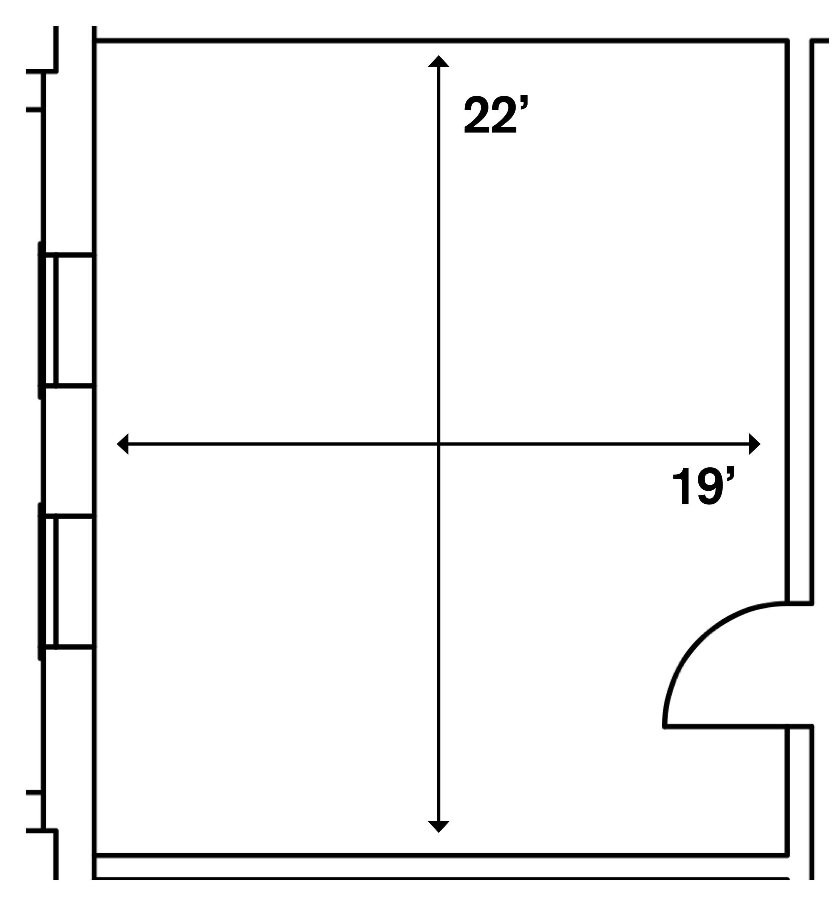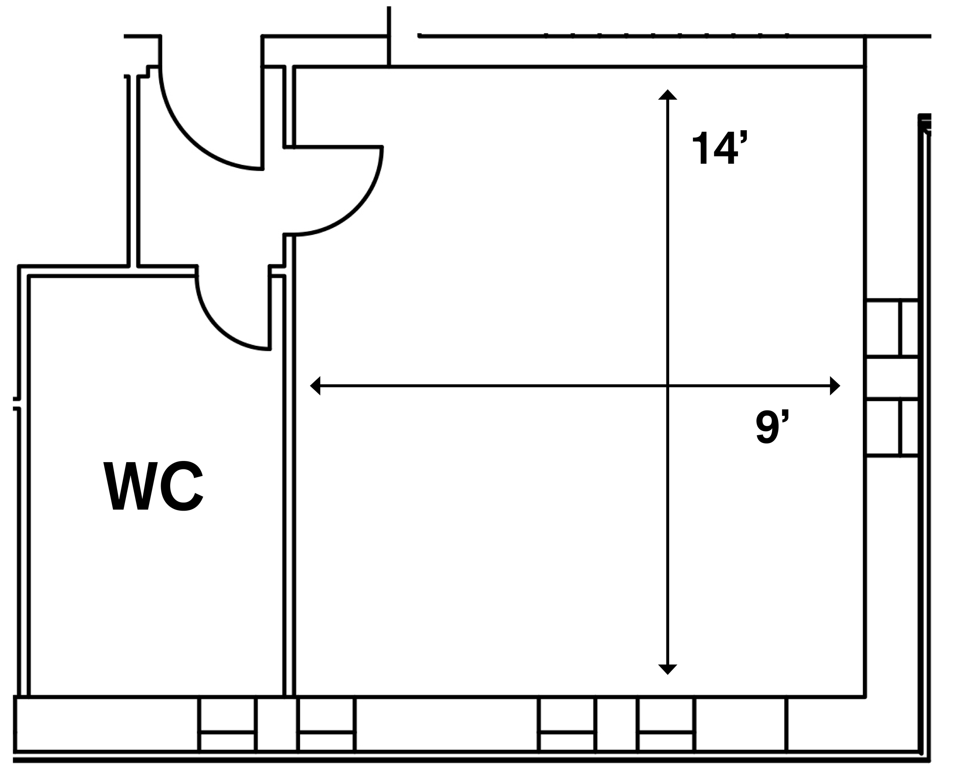The Ground Floor
Over 30,000 sq/ft broken into 30 rooms. Click on desired room number, listed below, for measurements and information.
Room G1 | Specialist ADA Elevator Entrance
Length 22’ | Width 22’ | Ceiling Height 9’
This smaller lobby features Armory Studios New York’s ADA water closets and ADA accessible elevator. Just steps from our 15 spot ADA parking lot, this ground floor foyer leads to the Ranked rooms, Engineering and Kitchen areas.
Room G2 | Private First Class
Private First 1: Length 15’ | Width 9’ | Ceiling Height 9’
This room features A single iron frame and divided window as well as a water closet.
Room G3 | Corporal Suite
Corporal 1: Length 15’ | Width 10’ | Ceiling Height 9’
Corporal 2: Length 15’ | Width 9’ | Ceiling Height 9’
Corporal 3: Length 15’ | Width 10’ | Ceiling Height 9’
A single door on the rank hallway leads to this suite of three rooms each with a single iron frame and divided window.
Room G4 | Sergeant
Length 22’ | Width 10’ | Ceiling Height 9’
An individual room with door on the rank hallway leads to three rooms each a single iron frame and divided window.
Room G5 | Captain
Length 15’ | Width 11’ | Ceiling Height 9’
A single room with a single iron frame in divided window featuring its own water closet.
Room G6 | Major Suite
Major 1: Length 18’ | Width 10’ | Ceiling Height 9’
Major 2: Length 15’ | Width 10’ | Ceiling Height 9’
Major 3: Length 15’ | Width 9’ | Ceiling Height 9’
A single door on the rank hallway leads to this suite of three rooms each with a single iron frame and divided window. The center room is has a larger water closet.
Room G7 | Colonel
Length 15’ | Width 9’ | Ceiling Height 9’
A single room with a single iron frame in divided window featuring its own water closet.
Room G8 | General
General 1: Length 22’ | Width 9’ | Ceiling Height 9’
General 2: Length 14’ | Width 10’ | Ceiling Height 9’
General 3: Length 15’ | Width 9’ | Ceiling Height 9’
A single door on the rank hallway leads to this suite of three rooms each with a single iron frame and divided window. The center room is a larger water closet.
Room G9 | Gun Room
Length 36’ | Width 22’ | Ceiling Height 9’
This interior, windowless room features two doorways on the rank room hallway.
Room G10 | Rifle Range Suite
Rifle Range 1: Length 36’ | Width 36’ | Ceiling Height 9’
Rifle Range 2: Length 44’ | Width 36’ | Ceiling Height 9’
A single entrance on the rank hallway leads to the doors of two very similar interior, windowless rooms.
Room G11 | Boiler
Length 55’ | Width 36’ | Ceiling Height 18’
This remarkable interior windowless space features Two dramatically scaled original boilers no longer functional. The sunken room, accessible by steel staircase affords engaging views. Photos in the gallery aerial photos and videos by request.
Room G12 | Officer’s Club
Length 77’ | Width 44’ | Ceiling Height 10’
This large carpeted space features brick walls, four iron frame and divided windows and a ceiling supported by three steel columns. It is accessible through the kitchen’s exterior access doors as well as the Ground Floor Hallway.
Room G13 | Machine Gun Storage
Length 45’ | Width 19’ | Ceiling Height 12’
This interior windowless room is accessible by a single door to the transportation space with its oversized overhead exterior door.
Room G14 | Engineering/M16 Suite
Engineering 1: Length 17’ | Width 13’ | Ceiling Height 13’
Engineering 2: Length 35’ | Width 19’ | Ceiling Height 13’
M 16: Length 19’ | Width 10’ | Ceiling Height 10’
These interior windowless rooms are accessible to the transportation space with its oversized overhead exterior door.
Room G15 | Transportation
Length 90’ | Width 39’ | Ceiling Height -
This central, large, open L-shaped space features and oversized overhead exterior door.
Room G16 | Missile
Length 21’ | Width 13’ | Ceiling Height 13’
This interior windowless room is accessible By a single door to the transportation space with its oversized overhead exterior door.
Room G17 | Ammo
Length 24’ | Width 22’ | Ceiling Height 10’
This room is accessible by a single door to the transportation space with its oversized overhead exterior door. It features two iron frame and divided windows.
Room G18 | Air Corp
Length 22’ | Width 19’ | Ceiling Height -’
This room is accessible by a single door to the transportation space with its oversized overhead exterior door. It features two iron frame and divided windows.
Room G19 | Armor
Length 22’ | Width 19’ | Ceiling Height 13’
This room is accessible by a single door to the transportation space with its oversized overhead exterior door. It features two iron frame and divided windows.
Room G20 | Infantry
Length 22’ | Width 19’ | Ceiling Height 13’
This room is accessible by a single door to the transportation space with its oversized overhead exterior door. It features two iron frame and divided windows.
Room G21 | Machine Shop
Length 44’ | Width 39’ | Ceiling Height -’
This room is accessible by a single door as well as an overhead door, to the transportation space with its oversized overhead exterior door. It features four iron frame and divided windows.
Room G22 | Harness
Length 45’ | Width 19’ | Ceiling Height 12’
This interior windowless room is accessible by a single door to the transportation space with its oversized overhead exterior door.
Room G23 | Band Practice
Length 14’ | Width 9’ | Ceiling Height 9’
Well lit by iron framed and divided windows facing south and west, this room features its own water closet.
Room G24 | Employee Locker
Length 12’ | Width 11’ | Ceiling Height 9’
This trio of rooms, formally locker rooms features iron framed and divided windows facing west.
Room G25 | Serving Pantry
Length 19’ | Width 12’ | Ceiling Height 11’
This room features brick walls, concrete floor and is accessible both to the officers dining space and kitchen.
Room G26 | Officer’s Dining
Length 41’ | Width 26’ | Ceiling Height 11’
This unusually shaped, interior, windowless room, is accessible by a sunken staircase and by the adjacent serving pantry and mechanical space. It features brick walls and concrete floor.
Room G27 | Mechanical
Length 28’ | Width 12’ | Ceiling Height 10’
This room with its two iron framed windows is occupied by electric and other gear.
Room G28 | Kitchen
Length 49’ | Width 27’ | Ceiling Height 10’
This large, well lit space no longer an operating kitchen, features brick walls, concrete floor and multiple iron framed windows Facing north east and west. Its ceiling is supported by three bricked columns.
Room G29 | Rank Hallway
Length 144’ | Width 7’ | Ceiling Height 10’
This long hallway provides access to the military Rank rooms as well as The Gun Room and Rifle Range Suite. A corridor leads to the transportation space and its adjoining rooms.
Room G30 | Ground Floor Hallway
Length 103’ | Width 16’ | Ceiling Height 10’
This hallway provides access to the mess hall, band practice, employee locker, mechanical, officers dining, serving pantry and kitchen spaces.
Room G31 | Coal Bin
Length 33’ | Width 17’ | Ceiling Height 18’
Accessible to the exterior by its own doorway and hall it once served as a coal bin for the boiler space.

