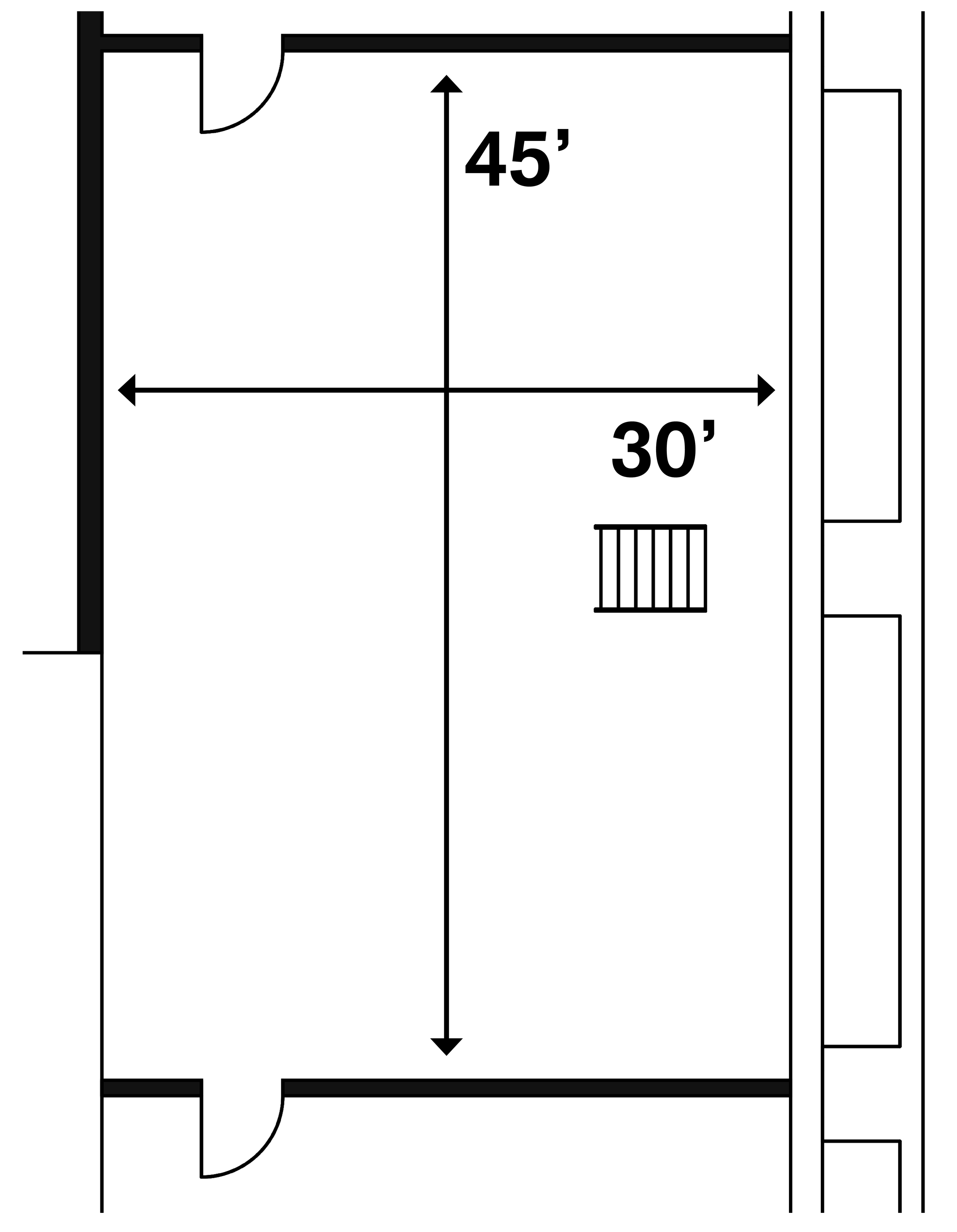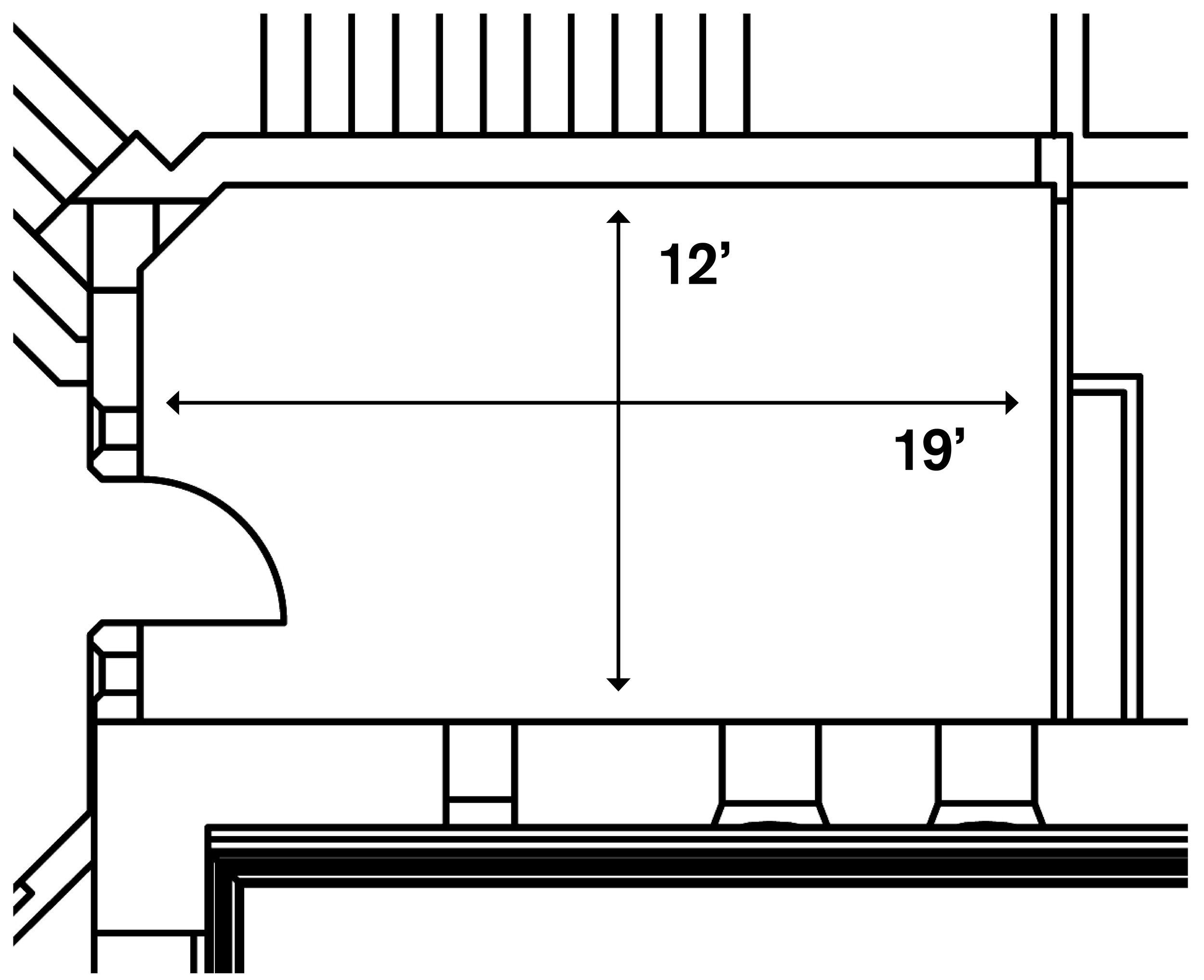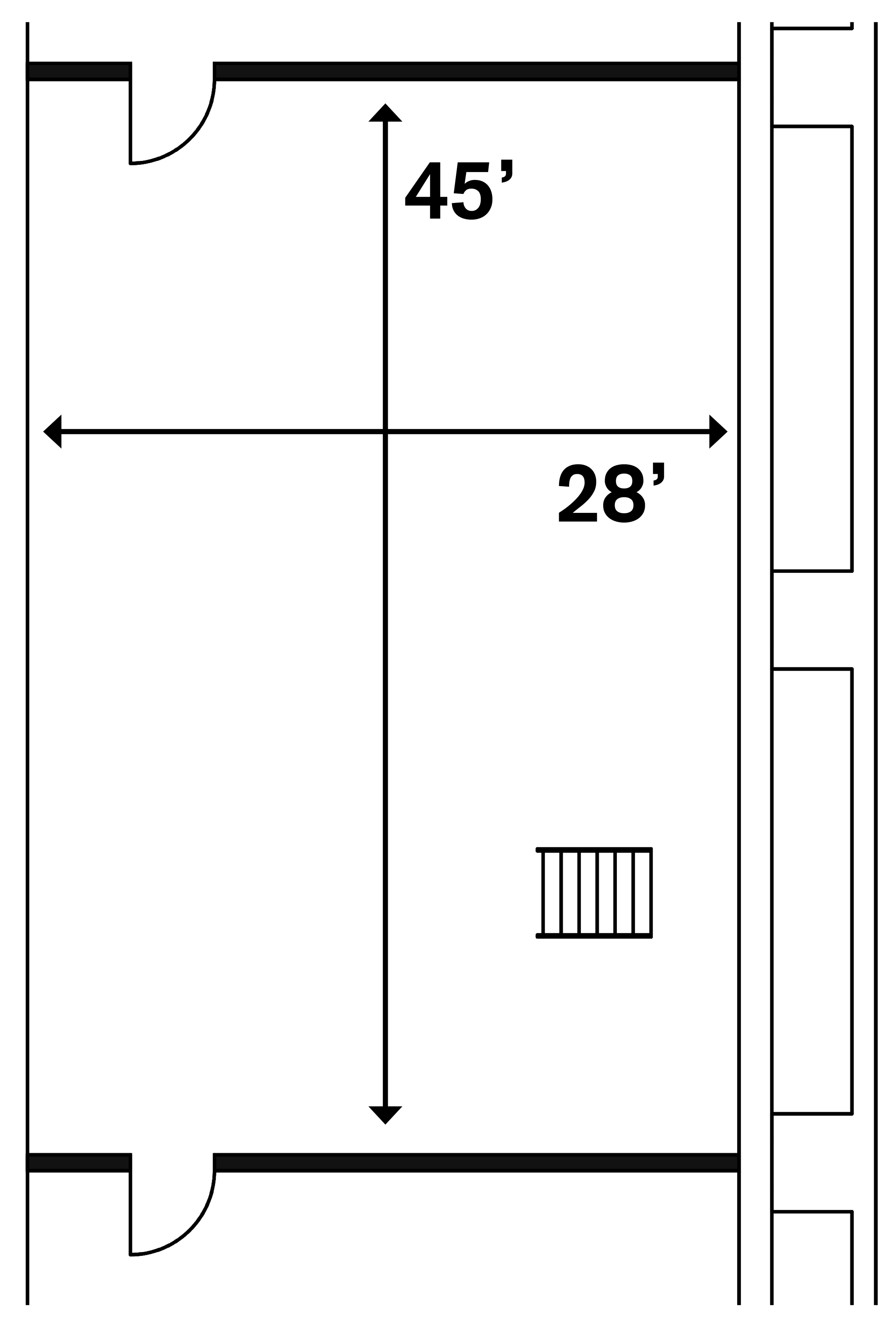Basement
The Basement is broken down into 4 rooms. Click on desired room number, listed below, for measurements and information.
Storage | Room B1
Windowless, cement floor, suitable for storage. Individual stair access to ground floor and elevator access.
Length: 45’ | Width: 30’ | Ceiling Height: 8’| Height to Beam: N/A
Supplies | Room B2
Windowless, cement floor, suitable for storage. Individual stair access to ground floor and elevator access.
Length: 45’ | Width: 30’ | Ceiling Height: 8’ | Height to Beam: NA
Materials | Room B3
Windowless, cement floor, suitable for storage. Individual stair access to ground floor and elevator access.
Length: 45’ | Width: 28’ | Ceiling Height: 8’ | Height to Beam: NA
Commissary Elevator | Room B4
Windowless, cement floor, suitable for storage. Individual stair access to ground floor and direct elevator access.
Length: 35’ | Width: 28’ | Ceiling Height: 8’| Height to Beam: NA





