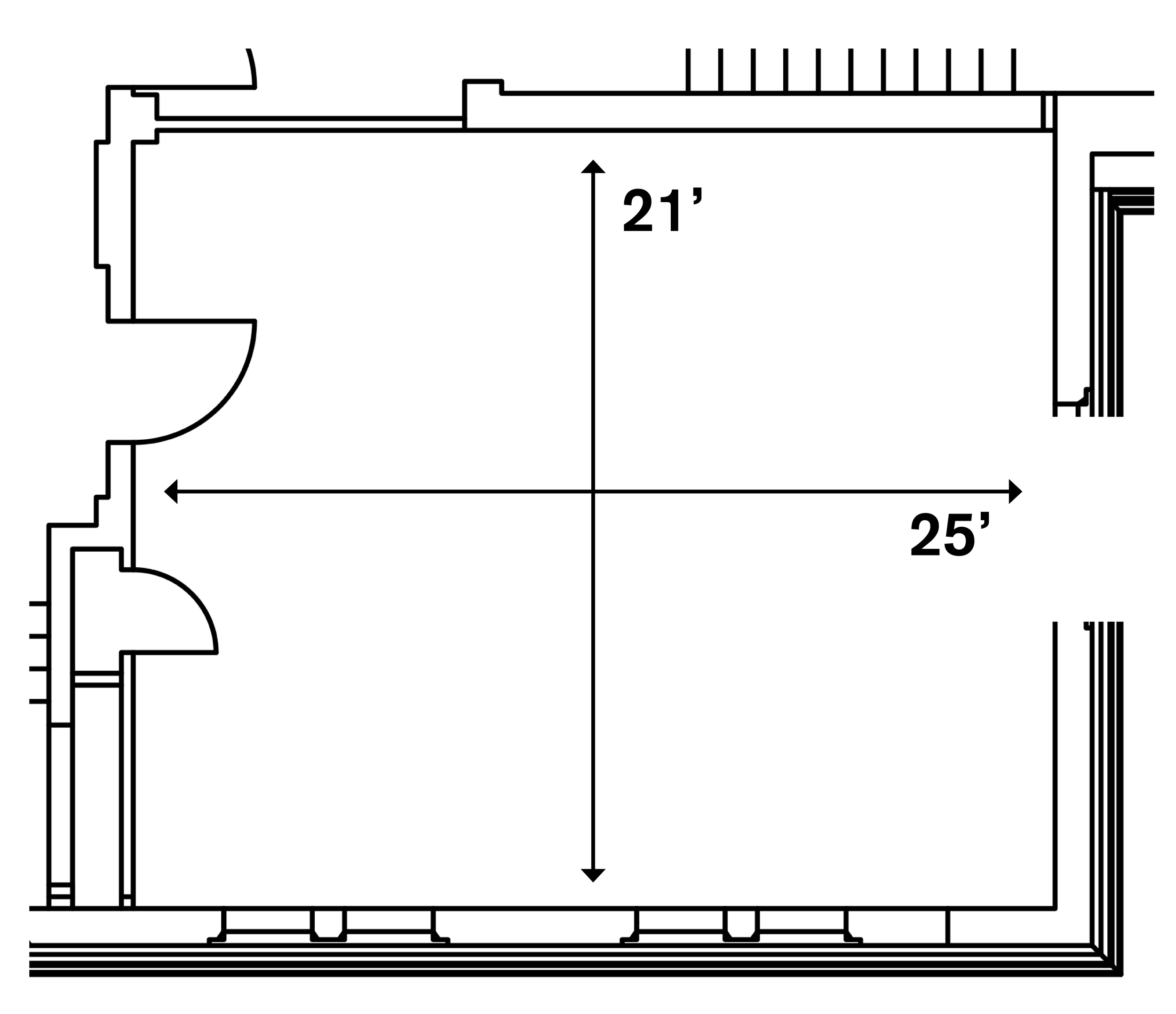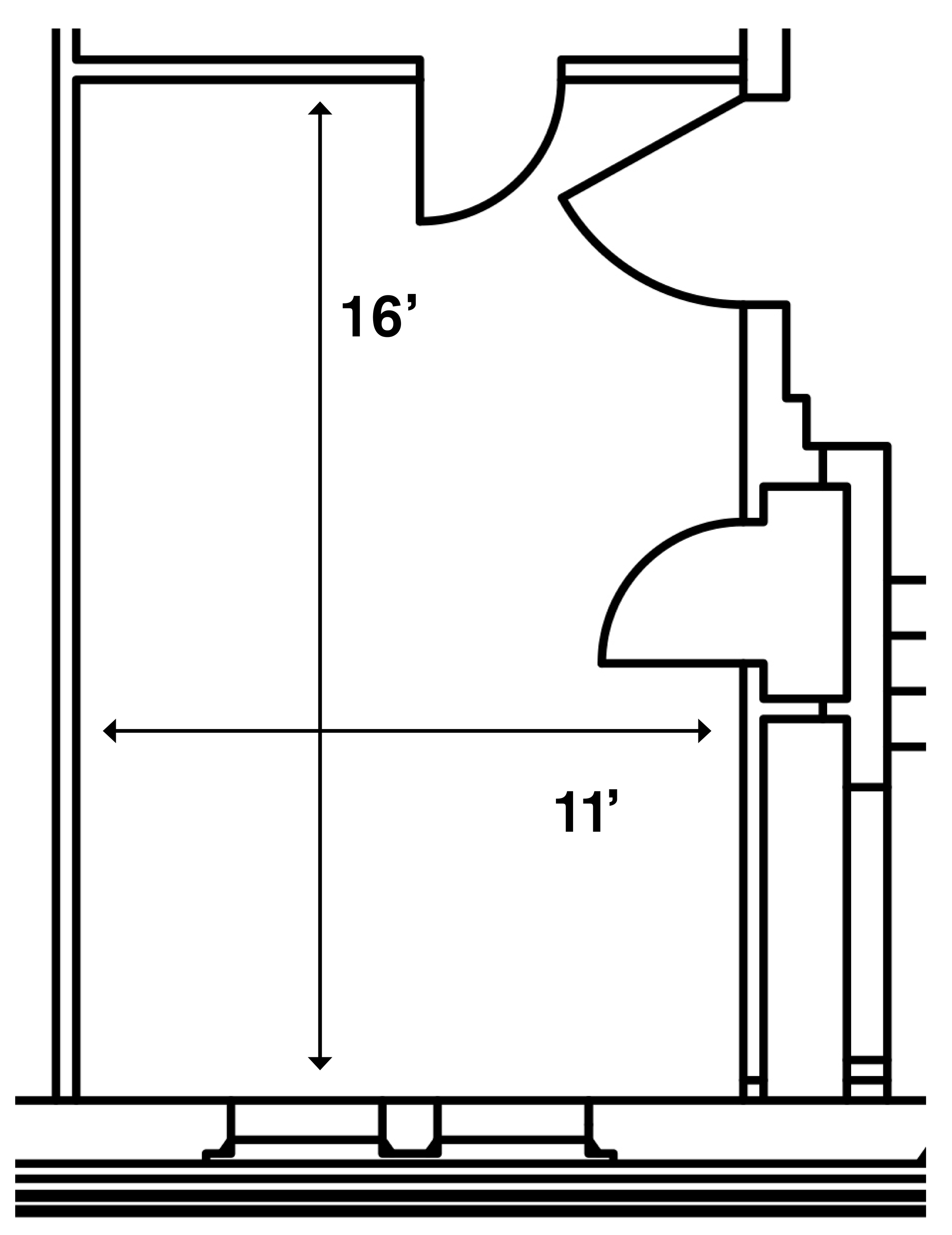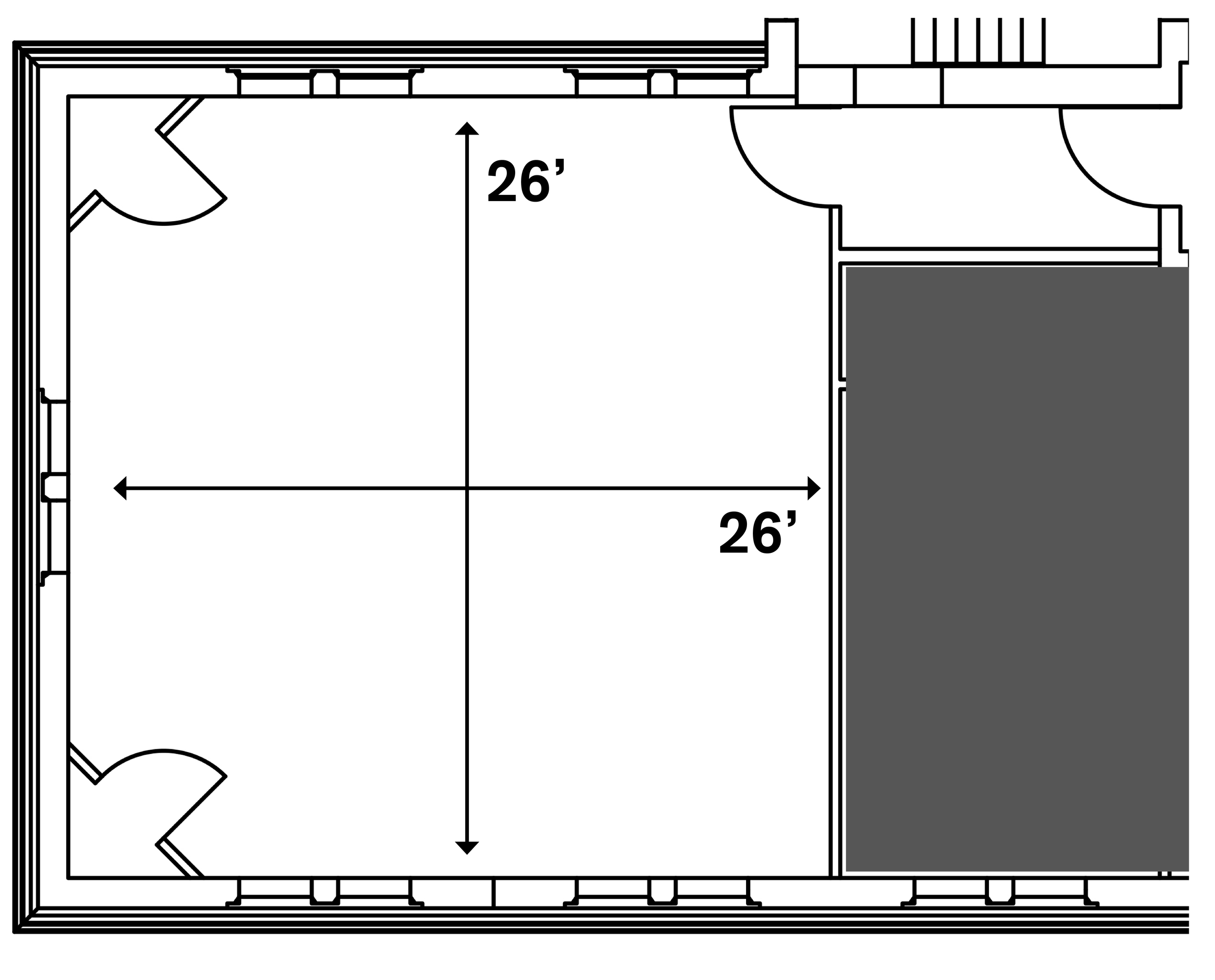Floor 2
Floor 2 is broken down into 5 rooms. Click on desired room number, listed below, for measurements and information.
Lecture Room | Room 201
Length: 25’ | Width: 21’ | Ceiling Height: 11’ | Height to Beam: N/A
Instructors Room | Room 202
Length: 16’ | Width: 11’ | Ceiling Height: 11’ | Height to Beam: NA
Officer’s Lounge | Room 203
Length: 26’ | Width: 26’ | Ceiling Height: 11’ | Height to Beam: NA
Second Floor Hallway | Room 205
Length: 123’ | Width: 10’ | Ceiling Height: 10’ | Height to Beam: NA






